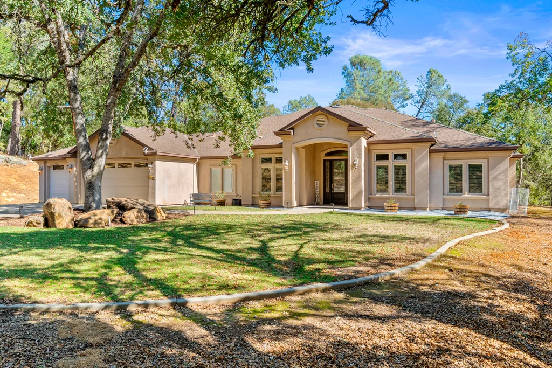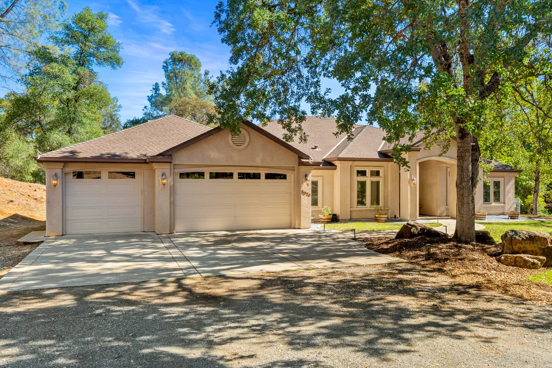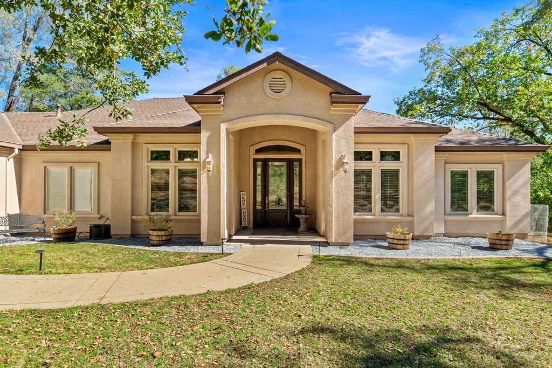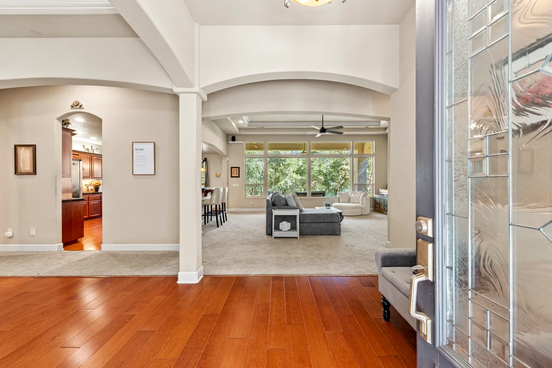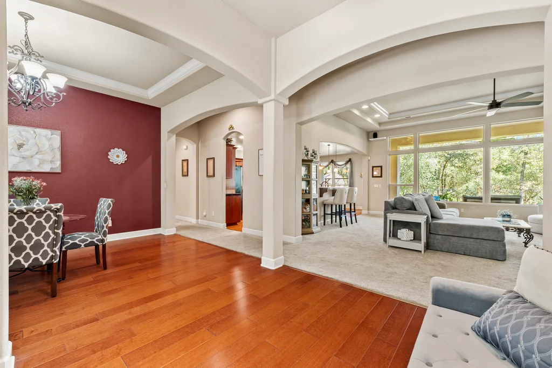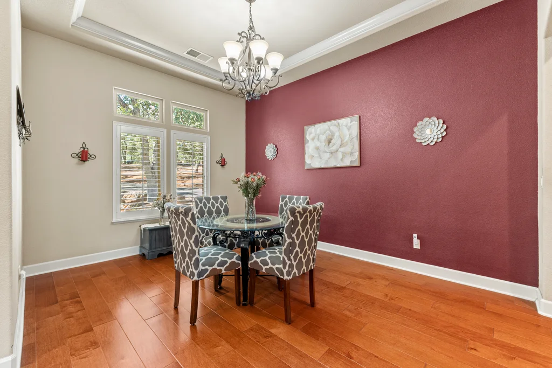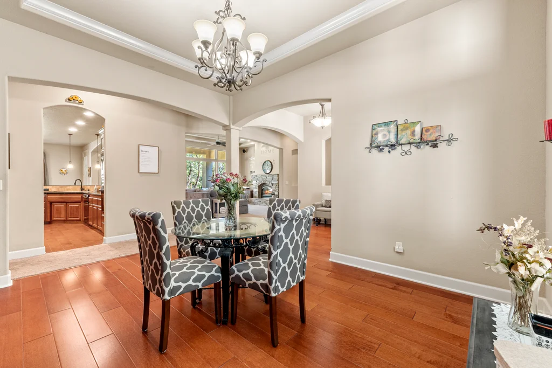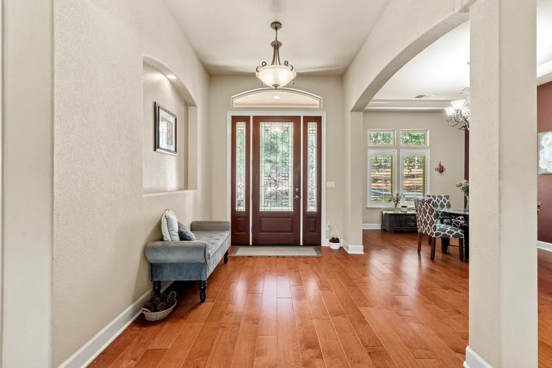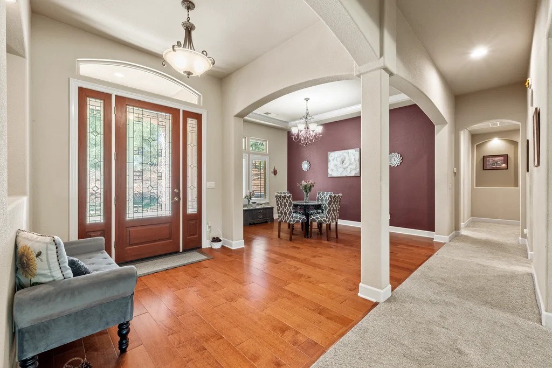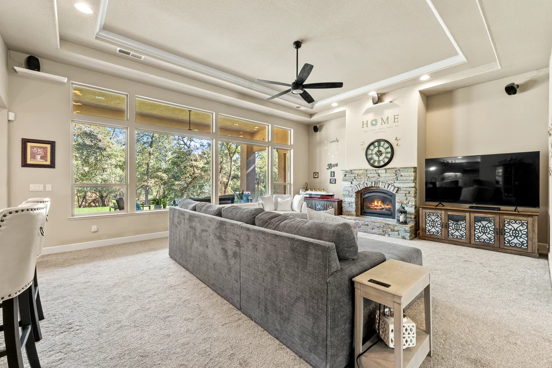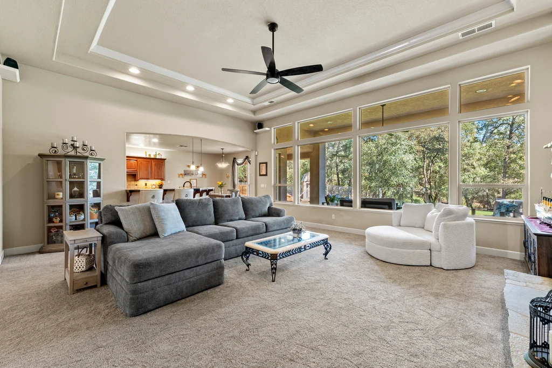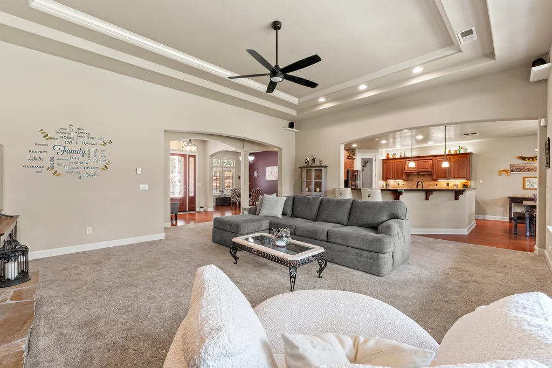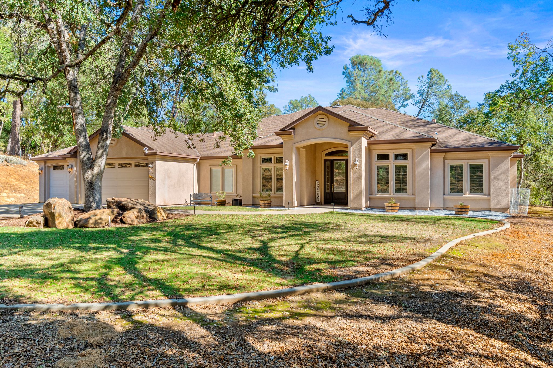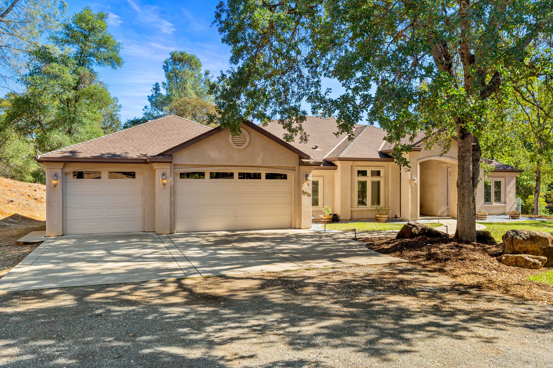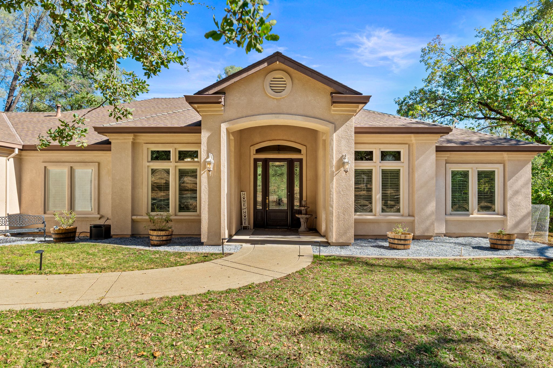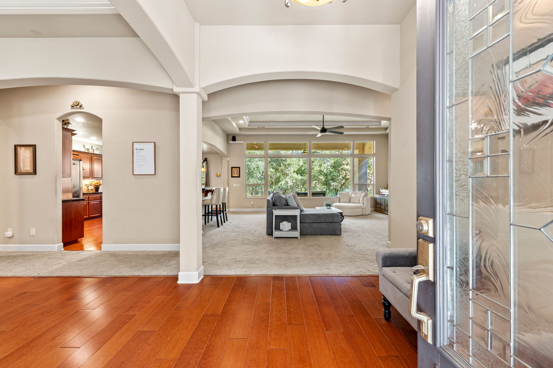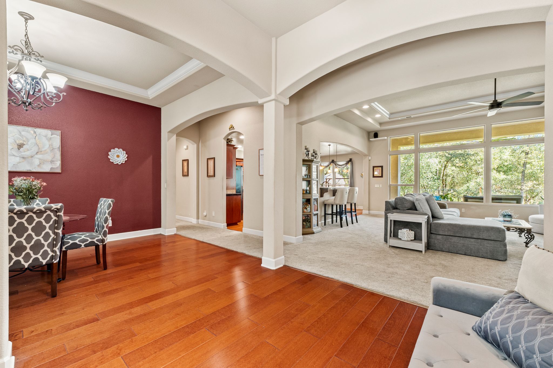Gallery
Overview
Gorgeous single-story home on five private and usable acres! Ideally located just minutes from Hwy 50, shopping, and local amenities.Step inside to an open and inviting floor plan filled with natural light. Soaring 12-foot ceilings, new carpet and beautiful engineered hardwood floors flow through the entry, kitchen, and dining areas. The spacious great room features large picture windows, a cozy fireplace with stone accents, while the sizable kitchen offers granite tile countertops, a gas cooktop, built-in oven and microwave, breakfast nook, dining bar, and walk-in pantry. The primary suite is a dream, with outside access and a luxurious bath featuring a soaking tub, dual sinks, walk-in shower with dual shower heads, tile finishes, and both a walk-in and secondary closet. The additional 3 bedrooms are generously sized, with one offering the flexibility to serve as an office or den. A full hall bath and a convenient half bath for guests complete the layout. The laundry room with sink and storage cabinets leads to the large three-car garage. The front and back yards are beautifully maintained, while the rest of the acreage offers endless potential space for a pool, animals, gardens, or future buildings. Relax on the large covered back patio and soak in the private wooded views.
| Property Type | Single family |
| MLS # | 225130306 |
| Year Built | 2006 |
| Parking Spots | 3 |
| Garage | Attached |
Features
Video
Floor plans
CONTACT
Listing presented by


Location
5076 Treemont Drive, Diamond Springs, California 95619, United States
